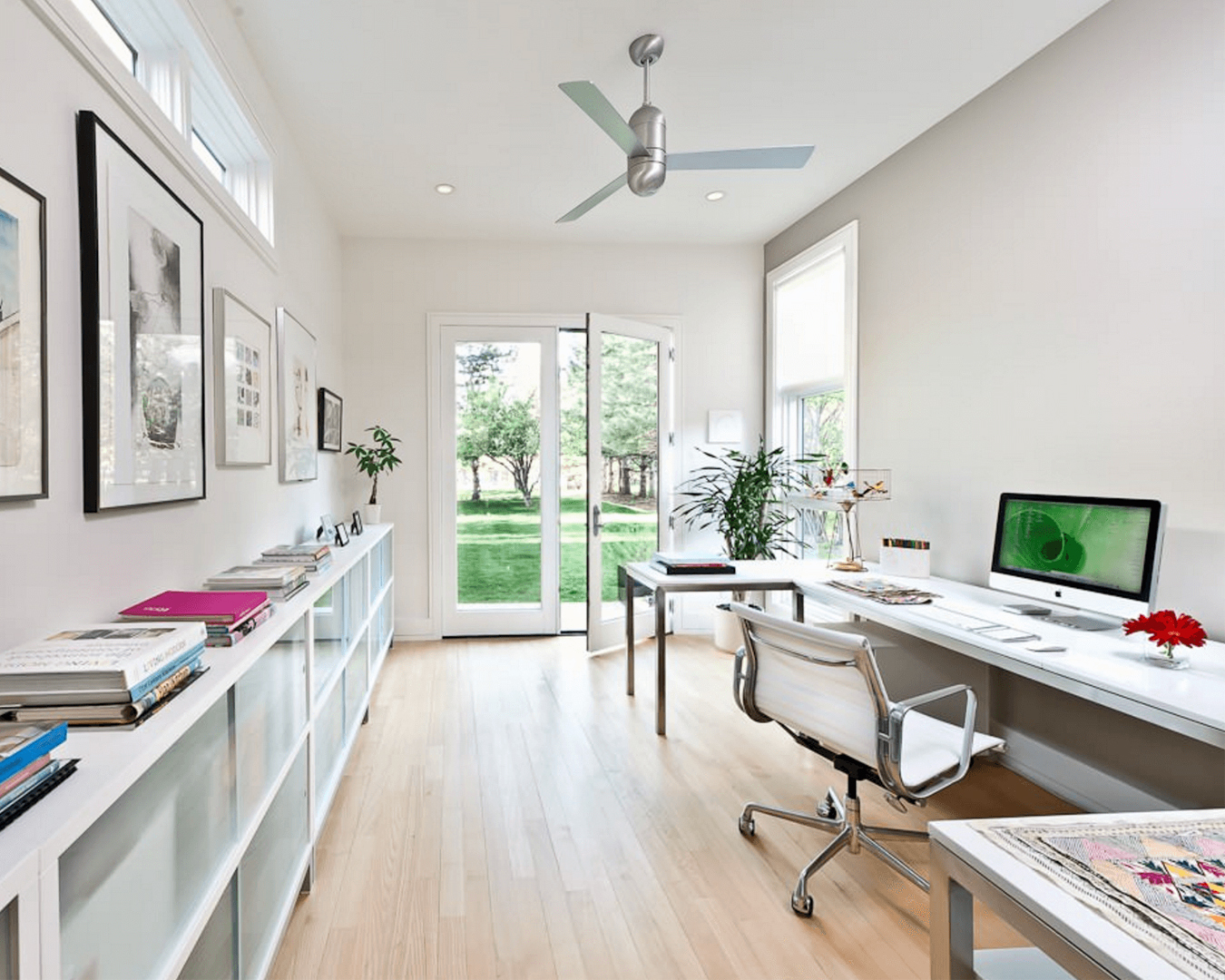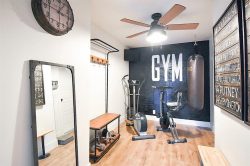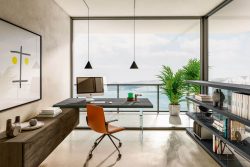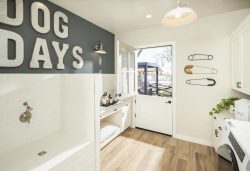Room Additions Ideas
July 8, 2021
Lifestyles are changing in response to the COVID-19 pandemic, and extra rooms are becoming potential sources of profit for clever kitchen and bath pros
You’ve been involved in the kitchen and bath industry for years – maybe decades! Chances are, you’ve worked on other room, too, often in tandem with a kitchen or bath sale. Maybe you’ve considered expanding your offerings in one of these areas; but which ones are worth pursuing? Find more by reading below.
Context and Perspective
It’s hard to look at space planning and client preferences today without considering the impacts of the pandemic. It has altered people’s relationships to their homes in ways that will have long-range implications for how homes are designed and built.
The expert Nancy Keenan looked the potential change-making effects of COVID-19 in a nearly 7,000-person study and designed a concept home based on its findings. Speaking of the home, she says, “It’s meant to flex, to accommodate, to delight, to inspire real life in a world that’s changed dramatically.And to realize the full potential of the spaces in the home, even as needs change,” she says.
We’ve all seen those changes in dining areas hastily repurposed as work-from-home or schooling spaces; living areas or garages converted to fitness rooms as gyms closed, and spare bedroom suites rearranged to host uprooted family members.
Flexibility Imperative
You might have been called upon to help a client quickly adapt a home space this past year. Or you may be working with them or their contractor now to meet continuing needs.
 Perhaps their employer decided to continue remote working indefinitely and the client needs a second home office; a family member has decided not to return to his gym and you’re helping to create a home fitness room, an in-law will be moving to a granny flat on the client’s property that you’re helping equip; or a client adopted a pandemic puppy that’s now a full-grown pooch meriting its own space. All of these can call for your products or services.
Perhaps their employer decided to continue remote working indefinitely and the client needs a second home office; a family member has decided not to return to his gym and you’re helping to create a home fitness room, an in-law will be moving to a granny flat on the client’s property that you’re helping equip; or a client adopted a pandemic puppy that’s now a full-grown pooch meriting its own space. All of these can call for your products or services.
The home is designed with flex rooms that can evolve to meet changing needs, Keenan says, based on their location in the floor plan.
“For example, providing homebuyers the option to have the laundry room on the first floor as an alternative to the second floor as they’re located in most homes today. Perhaps they are coming from a job with high-exposure risk and they don’t want to bring their clothing into the house.” The choice of including or excluding a closet could determine whether a room was used as a shared bedroom or home office or playroom; she points out.
Is that what your clients are requesting?
Nar Bustamante, the professional, says: “Very individualized design is in demand. Most spaces now have some sort of customization for each member of the family and pets. People do not want individual spaces as much; but more of a common area that has ability to accommodate each family member differently.”
This shows up in flexible seating areas next to the kitchen that accommodate dining; card games or working from home, he describes. “Accessible ports for power quickly turn that area into a home office with a file cabinet nearby and undercounter refrigeration for quick beverage access; and can also become a crafting table or homework station.”
As with Keenan’s approach, Bustamante’s work is client-driven. The homeowner shares a need with his team, but doesn’t know how to meet it. “I completely reimagine people’s homes; whereas they are still thinking of their old layout.” In many instances; he observes, the clients have no idea what products are available. That’s the design professional’s role, he declares.
Lower Living Environments
Sherman has seen a tremendous evolution in how home spaces are used in her Northern New Jersey area, she reports. Many of her clients have full basements that they’re now looking at differently. “I have seen an upswing in what I like to call ‘lower living environments.’ Upgrades [include] laundry rooms; home offices with sophisticated audio visual systems for online meetings and comfortable seating for longer hours ‘at the office.’”
“Many of my clients host functions in their homes, run volunteer-oriented events and need a place to hold meetings and be productive out of the center of the kitchen,” the designer comments, “so these spaces were a natural development for me.”
Bars and Entertaining Spaces
The New Jersey designer is creating enhanced basement entertainment areas with bars, screening areas and game centers, she says. Across the country; Bustamante is also seeing increased interest in bar and wine areas subtly designed into living spaces, describing them as “more of an incognito cabinet situation than 1980’s sunken bar in the middle of a living room.”
Eric Goranson says bar areas are popular with homeowners in his Pacific Northwest region. “Limited availability of their favorite watering hole has pushed people into carving out spaces for their favorite cocktail or beverage,” he notes.
“Our Portland metro area has a high-level craft cocktail community that is widely known. In my area; designing these spaces is just about as common as a second bathroom,” he comments.
Home Offices
It’s not uncommon for homes built in the last decade to have a home office. Most don’t have two, and that has driven a  pandemic- related remodeling or construction need.
pandemic- related remodeling or construction need.
With the likelihood that more couples will find both working remotely, that’s a potential client demand, if it hasn’t already landed on your project list. It might be met with a flex room; or it might call for a more permanent solution with cabinetry, lighting, furniture, flooring and enhanced technology.
Appliance and fixtures consultant Marcie Evans-Bronner predicts amenity-rich work-from-home spaces, rivaling office buildings in their comforts: “They can have small coffee bars with built-in coffee makers; undercounter refrigerators and sinks and faucets.” They could also have attached half bathrooms, creating even more opportunities for the kitchen and bath industry.
Laundry and Pet Spaces
“I am seeing strong trends in pet care spaces added to laundry rooms for bathing dogs instead of heading to the groomer,” Goranson says. He notes that these can be pretty profitable spaces with high cabinetry counts, lots of tile, plumbing and  ventilation. (They can also have a high learning curve, he points out.) The Oregon designer and radio host also sees pet products as a profit opportunity for manufacturers. This could be in creating new faucets and fixtures; he suggests, or in specialized cabinetry, so designers don’t have to modify existing products, he suggests.
ventilation. (They can also have a high learning curve, he points out.) The Oregon designer and radio host also sees pet products as a profit opportunity for manufacturers. This could be in creating new faucets and fixtures; he suggests, or in specialized cabinetry, so designers don’t have to modify existing products, he suggests.
Sherman would like to see those, too, noting that designers like herself have been creating pet centers for decades. “People buy what they see; so wouldn’t it be nice to see a custom closet adapted to a dog crate, a spot for the food and water bowls; a place to rinse off paws as part of the advertised offerings?” She proposes, “A handshower and wall-mounted faucet could be adapt to an at-home pup parlor.”
Pet Eating Stations
Bustamante agrees: “Pet eating stations are becoming a big deal,” the California designer reports. “Depending on the pet and size; it is probably the most overlooked item in design at this point,” he adds.
Evans-Bronner sees profit potential in these spaces, too, she says. “Laundry rooms and pet centers [are] getting a lot more attention,” the show-room consultant notes. “Clients want to add more design to these areas; using higher-end faucets; apron front sinks, decorative cabinet hardware, stylish lighting fixtures and lots of cabinetry. In prior years, the laundry room was more of an afterthought.”
This is making the formerly utilitarian spaces more profitable, too, she suggests, benefiting retailers, design pros and manufacturers. “I’m excited to see how these spaces evolve in the future and how manufacturers grow to accommodate them,” she shares.
Last Words
Bustamante has advice for his kitchen and bath colleagues: ”The greatest opportunities are not in the product itself, but the quality, maintenance or lack of, warranty, ease of installation, product innovation and market trends,” he remarks.
For his fellow designers, he sees the biggest income opportunity not in particular rooms; but in developing effective business methodologies. “Your process and relationship with the client will determine your financial success.”
On a macro level, Keenan observes, “Every space in a home must work really well – whether the needs are relatedt. The renewed interest in attention to detail is one positive outcome of the past year.”
Details are what our industry does best; so new spaces to focus your attention beyond kitchens and bathrooms could be just the excitement, challenge and economic boost your business (and clients) need this year.
Skyway Home Improvement is a construction company located in New Jersey. We are fast and our goal is to provide a service that exceeds clients’ expectation. Contact us on Facebook.
